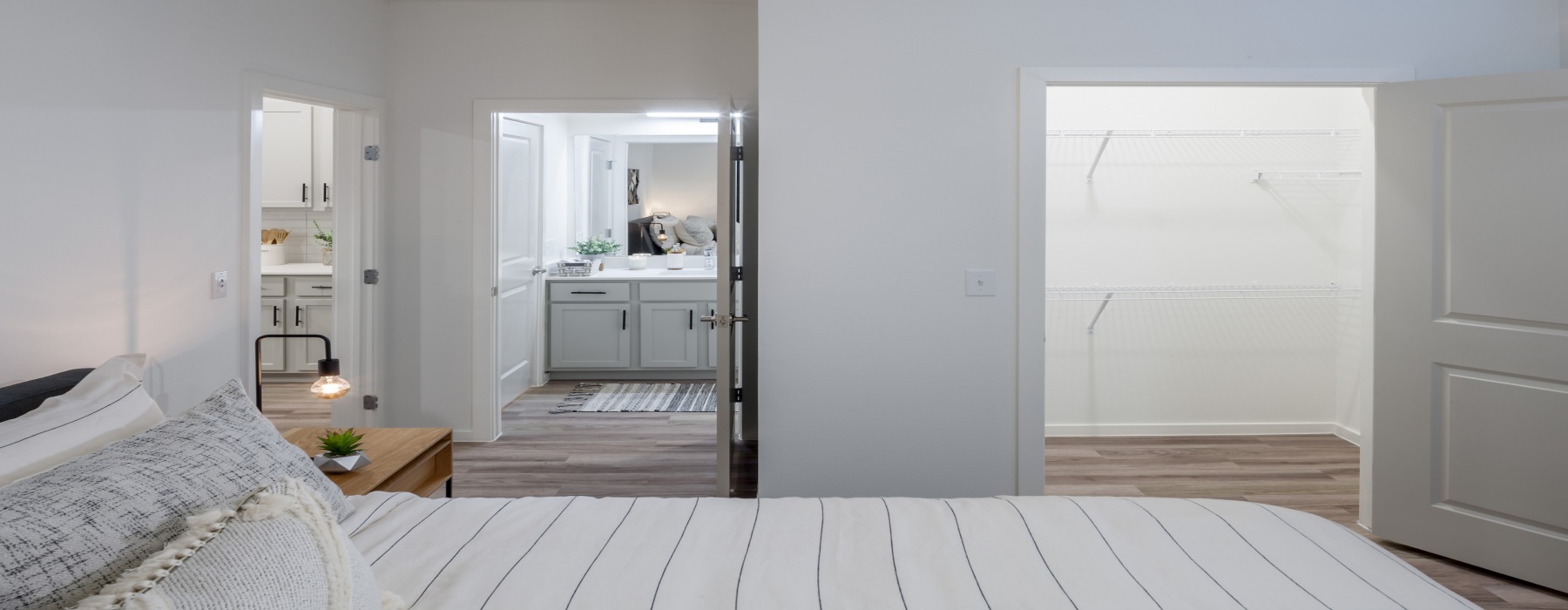Discover elevated living at Abacus Alamo Ranch, where upgraded floorplans and modern finishes redefine home. Our luxury one- and two-bedroom apartments in San Antonio, TX feature 9 ft ceilings, designer lighting, walk-in closets, and private balconies or patios—some with fenced-in yards. Ideally located in the Alamo Ranch area, our community offers everything you need for comfort and convenience. We’re also proud to support essential workers through our Essential Housing Program, offering exclusive residences for nurses, first responders, educators, law enforcement, retail workers, and more. Contact our leasing office today to learn more or explore our available floor plans.
Community Fee Guide
Whether you're a current resident or an interested prospect, we want to make it easy to understand what your rent includes and what may constitute additional fees. To help with this, we've created a fee list below so you can quickly see what fees may apply in addition to your base rent.


